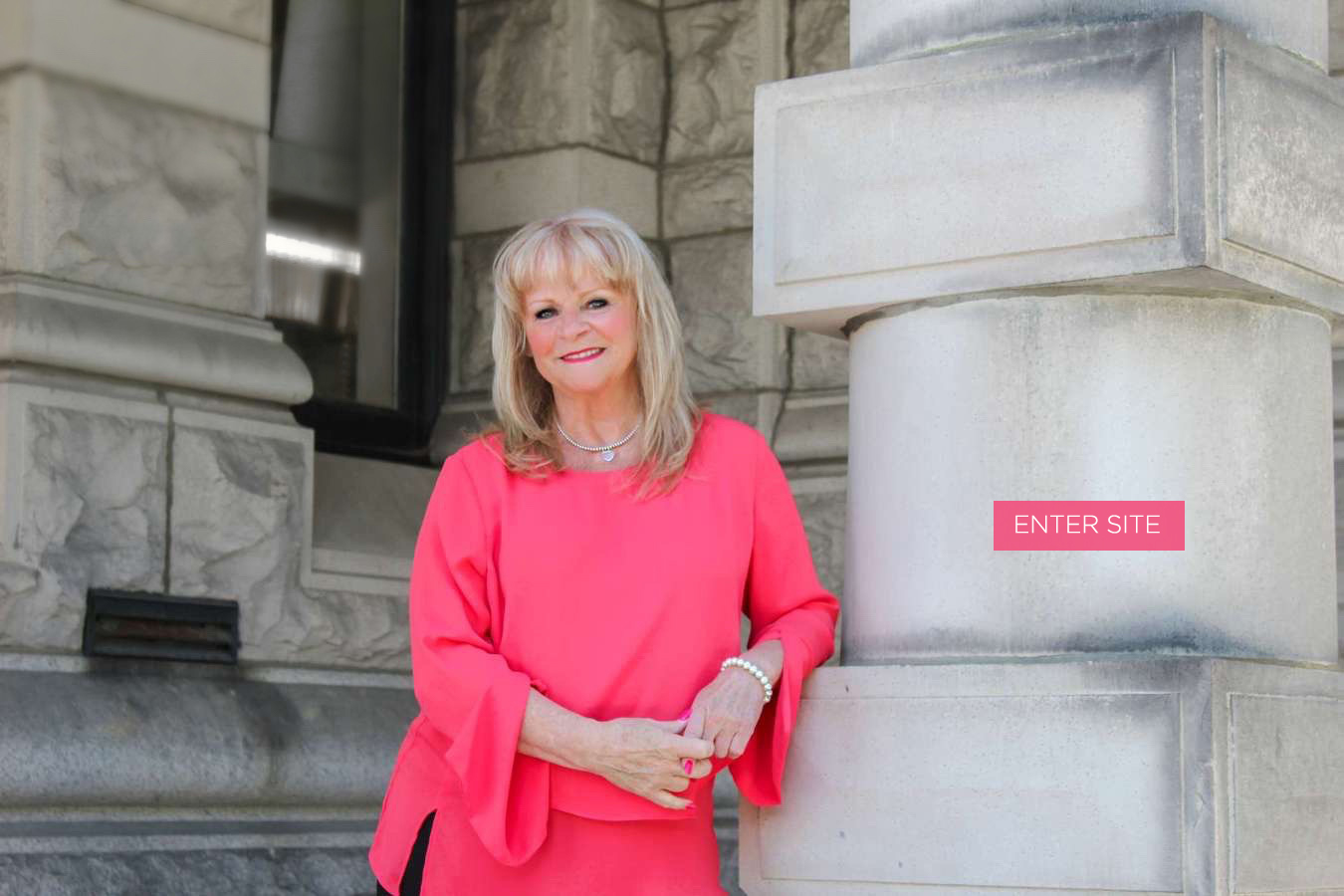Bed: 1Bath: 1Sq Ft: 1092
Please enter your username or email address. You will receive a link to create a new password via email.
Bed: 1Bath: 1Sq Ft: 1092
Bath: 1Sq Ft: 418
Beds: 3Baths: 3Sq Ft: 1802
Bed: 1Bath: 1Sq Ft: 639
Beds: 2Bath: 1Sq Ft: 986
Beds: 3Baths: 3Sq Ft: 2233
Beds: 2Baths: 2Sq Ft: 1205
Beds: 3Baths: 3Sq Ft: 1556
Beds: 2Bath: 1Sq Ft: 798
Are you curious about what your home is worth in today’s market compared to other properties? Quick, ball-park value of your home.
Do you need a more accurate precise valuation of your property to decide if now is the right time to sell? After you view your results you can start the process with one click!
We’re happy to have the opportunity to serve you and hopefully earn your business; there is no cost or obligation, and all of your information will be kept strictly confidential.
The sole purpose of this site is to provide a ball park estimated online evaluation. This evaluation should not be considered as an accurate home evaluation which can only be conducted by a qualified REALTOR® who have access to sold listings data, market statistics and additional information that can contribute to a much more accurate estimate of your property for final pricing that online estimators simply cannot.


